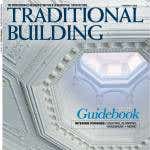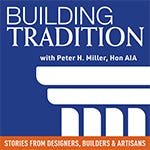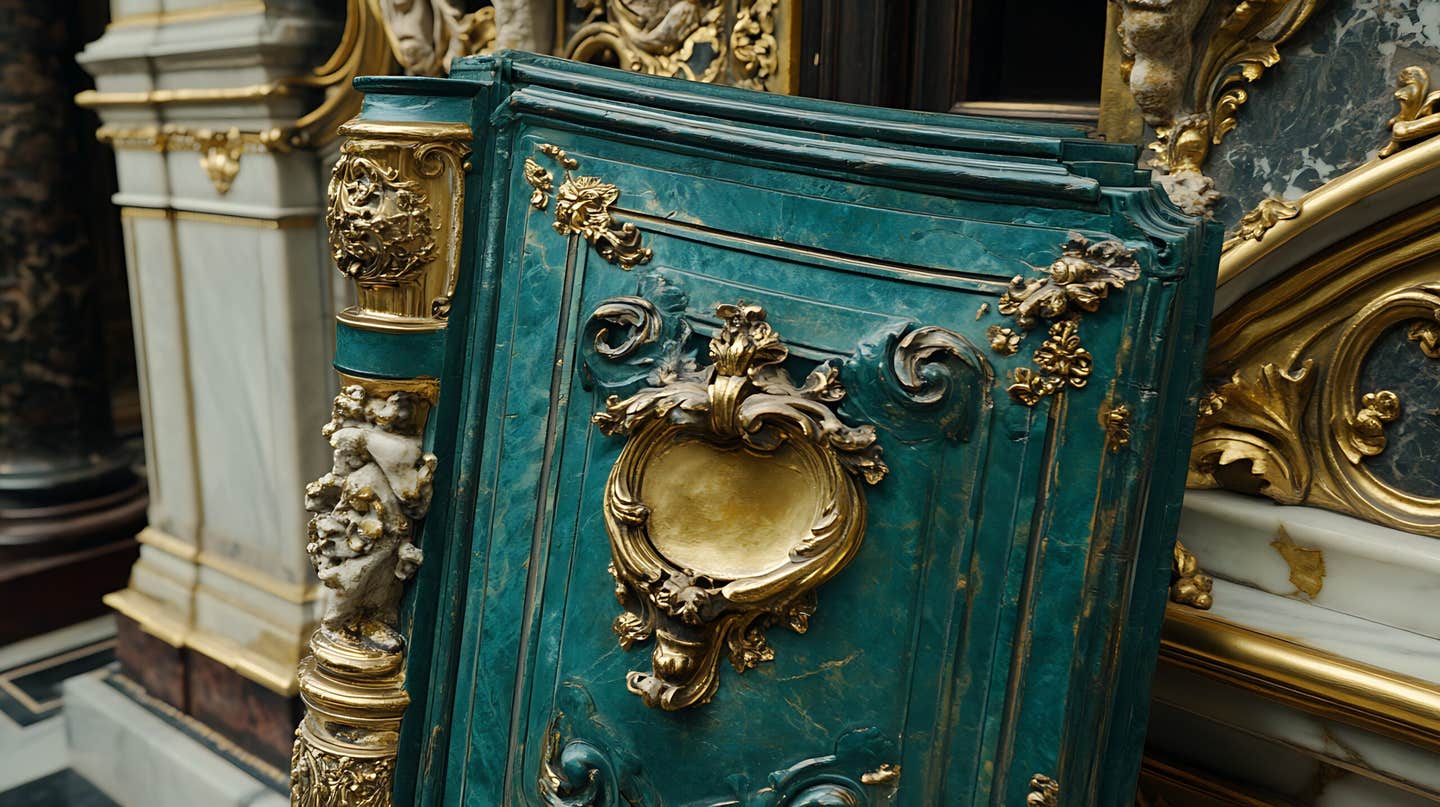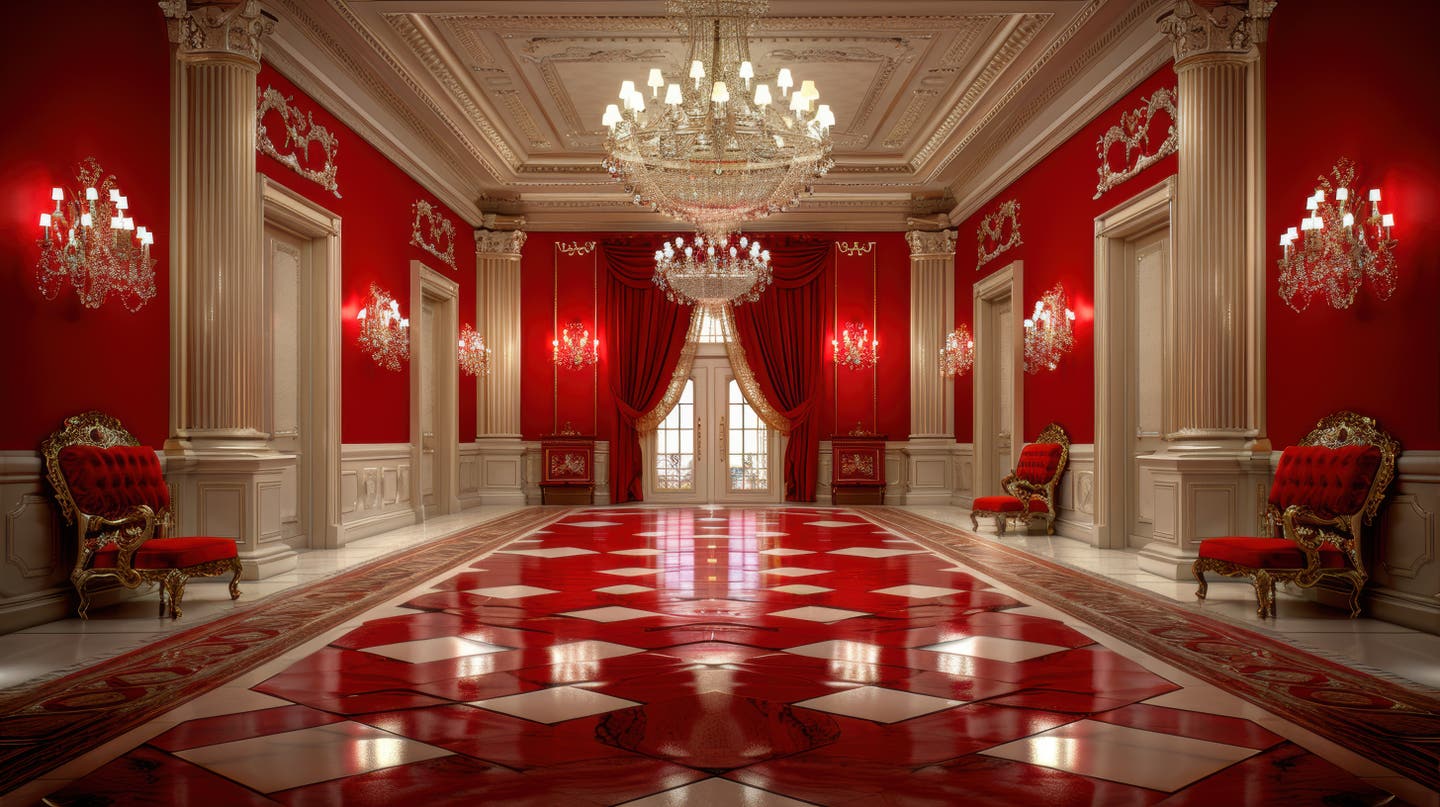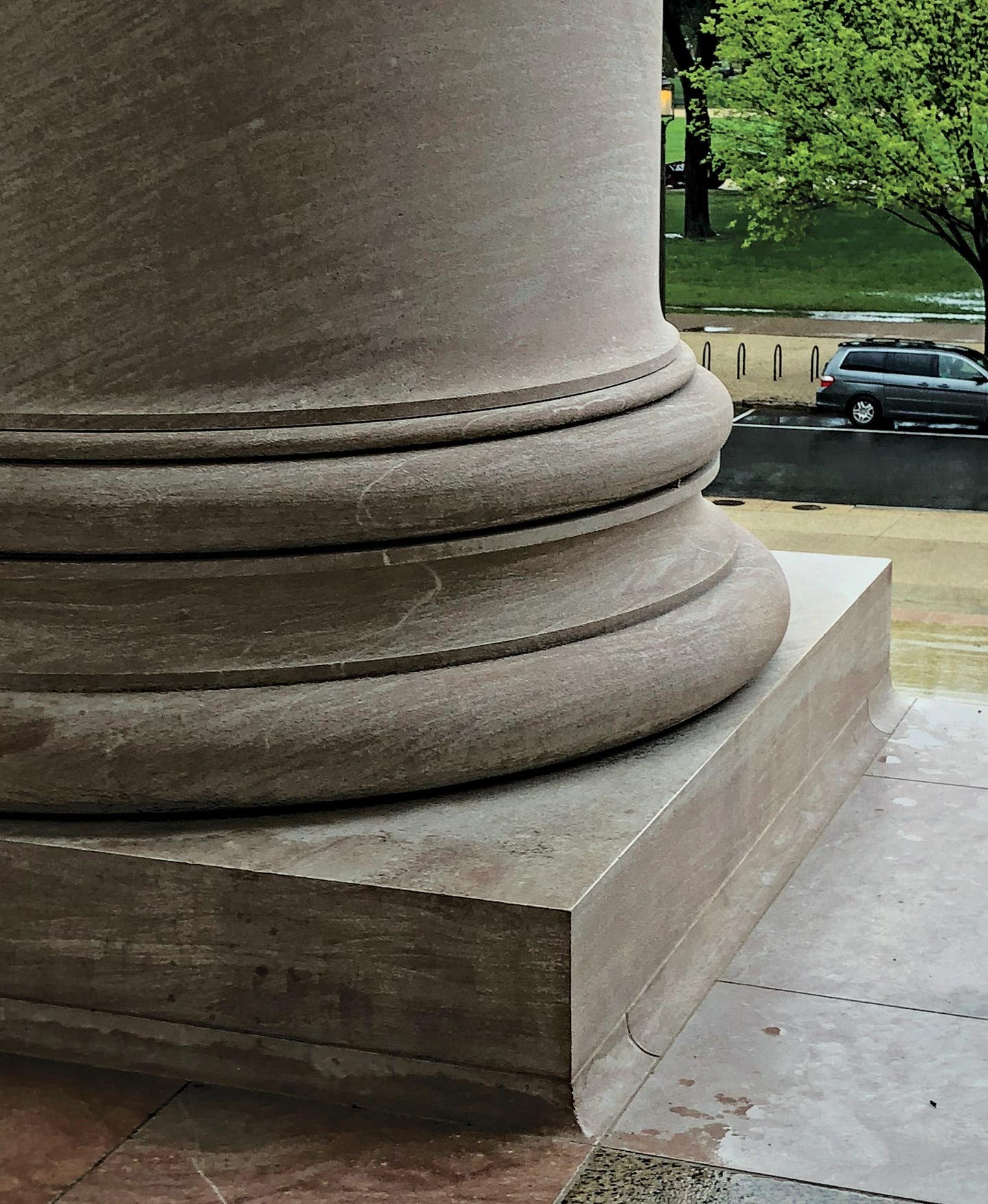
Product Reports
Purpose of Classical Moldings
One of the highlights of my professional world is serving as an instructor for the Institute of Classical Architecture and Art (ICAA), Southern California Chapter. At the beginning of each academic season, I teach the Introduction to the Classical Moldings, a class designed to familiarize students with the rationale and use of architectural moldings. We have been offering this course for many years, and every season I say to myself, “Surely, everyone who wants to take this class has had the chance to take it already. We’ll never get enough people this time around.” And every year, when I see the classroom fill up to capacity with eager students, I am proven wrong.
Why does this subject have such enduring appeal? An obvious reason is that knowledge about the thoughtful use of moldings is of great practical value to a designer working in traditional styles. And unfortunately, this knowledge is no longer typically taught in contemporary architectural and interior design schools, which is why the curriculum of the ICAA is so valuable and so necessary.
The Language of Classical Architecture
We often hear of architecture referred to as a language. When examined through this useful lens, all of the small parts of a building work together to convey a message. The skilled designer selects and manipulates these parts, carefully crafting the language of the architecture to tell the intended “story.” Good architecture speaks to us.
Moldings are the alphabet of the language of classical architecture. They are the smallest bits into which classical architecture can be divided, while retaining definable characteristics. Donald Rattner, in an important article published in Traditional Building in 1993, referred to them as “The atomic units of classical architecture,” and that description is very apt. In order to begin a study of classical architecture, it makes sense to begin with the moldings.
What are classical moldings, and what is their purpose? Simply described, they are linearly extruded shapes based on Platonic solids. Pragmatically, moldings are often used to conceal or embellish intersections between adjoining surfaces. But more importantly, they are the building blocks of the language of the classical orders. To the thoughtful classical architect, the moldings are not merely decorative elements applied additively, in a superficial manner. They are the fundamental units from which the basic form of the architecture is built. They provide important finely-scaled detail and visual interest, through the rendering of shade and shadow upon their surfaces. And they are important transmitters of information about tectonics, or the structural logic of the architecture. The standard alphabet of the classical moldings, the “Periodic Table of the Moldings,” is shown in Figure 1.
Classifying Moldings by Geometry
One method of classifying moldings is to identify them by their shape, or geometry. The first category is the straight moldings, moldings that have no curved elements. These consist of the fascia, the fillet, and the splay face. Although the fascia and the fillet, as they are straight vertical surfaces, seem quite similar, the distinction is one of scale and hierarchy. The fascia is typically larger and is a dominant molding, and the fillet is typically smaller, and subservient to the moldings around it. Fillets are usually seen as minor surfaces used to separate and give distinction to the major shapes.
The next category is the concave moldings, or moldings with concave or hollow surfaces. The most important and common of these moldings are the cavetto, sometimes called a “cove,” and the scotia. The cavetto (or “little cave”), which is usually rendered as a quarter circle, is often seen as a crowning element on buildings, cabinetry and furniture. The scotia (“darkness”), with its deep concavity, is particularly useful where a strong shadow is desired, to separate and provide contrast to adjoining shapes. The scotia is a notable feature in the base moldings of the Ionic and Corinthian columns (Figure 2).
Convex moldings distend outward from the prevailing surface. They include the ovolo (“egg”), the torus (“cushion”), and the bead. It is important to note that the relationship of the torus to the bead, both half-round in shape, is the same hierarchical one that we saw between the fascia and the fillet. The torus is a major element, and the bead is a minor, subservient element.
The last geometric category consists of moldings, which combine concave and convex surfaces. We call these compound moldings. The most important of these are the cyma recta (“upright wave”) and the cyma reversa (“reversing wave”). In their normal
orientation, the cyma recta has the concave part at the top, and the convex part at the bottom. In the cyma reversa, it is the opposite (Figure 3).
Seeing Moldings through the Lens of Structure
Although categorizing moldings by their shape is useful, it does not help us decide which moldings to employ in different parts of a building, room, or furniture piece. Surely, we can use our own innate aesthetic sense, and test different combinations of moldings, searching for something that “feels right.” But this can be a highly subjective and uncertain approach, one that is difficult to repeat or to teach to others. What we really need is a philosophy of moldings, to help guide us and provide confirmation for our aesthetic preferences.
In my experience, the most illuminating and helpful philosophy of how to employ moldings is to see them through the lens of structure. Moldings can be understood as tools the designer uses to show the observer what the building is experiencing at any given point. Rattner refers to this as “dramatizing gravity.” How do they accomplish this? The shapes of the moldings should be viewed as demonstrating how the building would respond to the stresses placed upon it. For example, all of the canonical column bases of all of the classical orders feature large, expressive tori, seemingly bulging out in response to the point load of the column shaft above (Figure 3). Conversely, the top of a cyma recta is concave, and it reaches lightly and delicately out into the air, making it a perfect choice for a crowning element (Figure 4).
Another way to help the designer visualize how to “dramatize gravity” is to look at the final curve at the top of the molding. If the final curve of the molding is upward, as if the molding is pushing vertically to hold up the construction above, such as in the ovolo or the cyma reversa, then that molding should be considered a supporting molding, and is appropriate to be used lower down, below other elements. On the other hand, if the last curve of the molding is outward, as if it were reaching out into the air, as with the cavetto or the cyma recta, then the molding is most appropriate as a crowning element, to be used at the top (Figure 5).
In this manner, classical buildings can be seen in a new and dazzling light—as vibrant tableaus, as a kind of matrix, with nodes and intersections buzzing with information about the physics the architecture is experiencing. Thus, the classical moldings support the “allegory of structure” which is at the very heart of the language of classical architecture.


